Vision of Burley Griffin at heart of unique new Parkes residential precinct at the edge of the lake
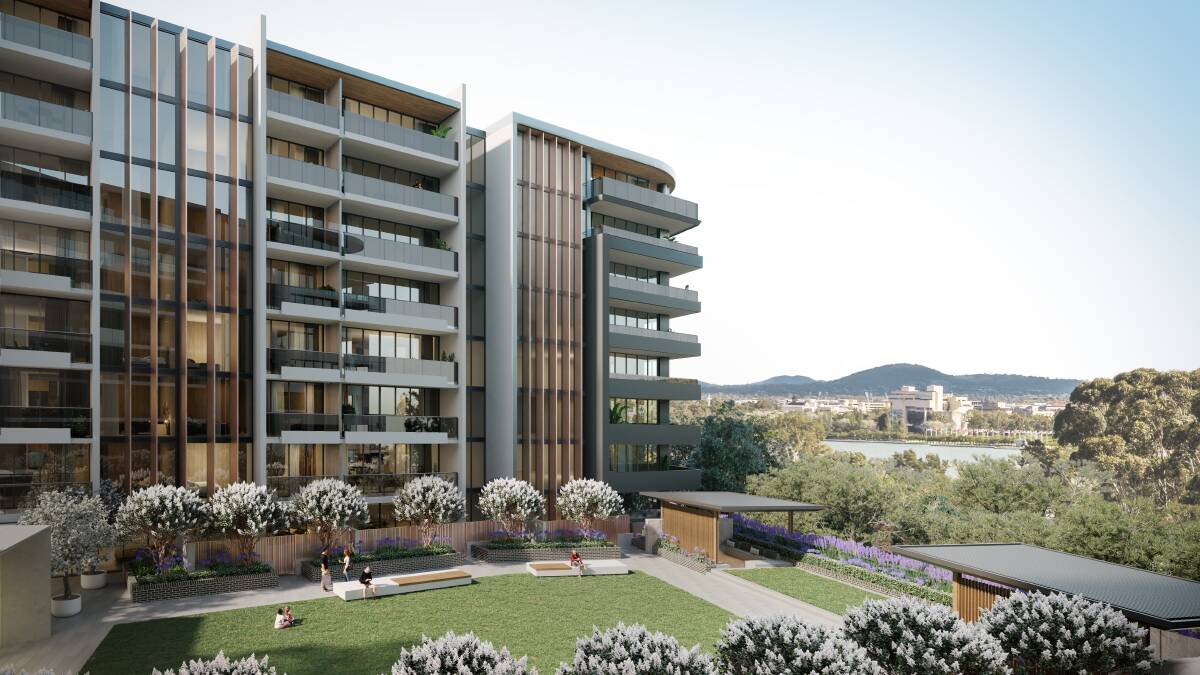
This is sponsored content for The Griffin.
For future residents of what is sure to become one of Canberra's most admired apartment precincts, the spirit of Walter Burley Griffin will be an ever-present neighbour.
Tribute is paid to the architect of our city not just in the name of the new Parkes development, The Griffin, but also in the creative vision behind it.
Taking shape at one of the most prestigious sites in Canberra, along Constitution Avenue, just metres from the lake and part of the parliamentary triangle (a significant feature of Burley Griffin's plan for Canberra), the development has been designed with the legacy of its namesake looming large.
"To me the most important aspect of the project was giving residents features honouring both Walter Burley Griffin and the lifestyle possibilities there," said the project's architect Ewald de Weerd, from DBI Design.
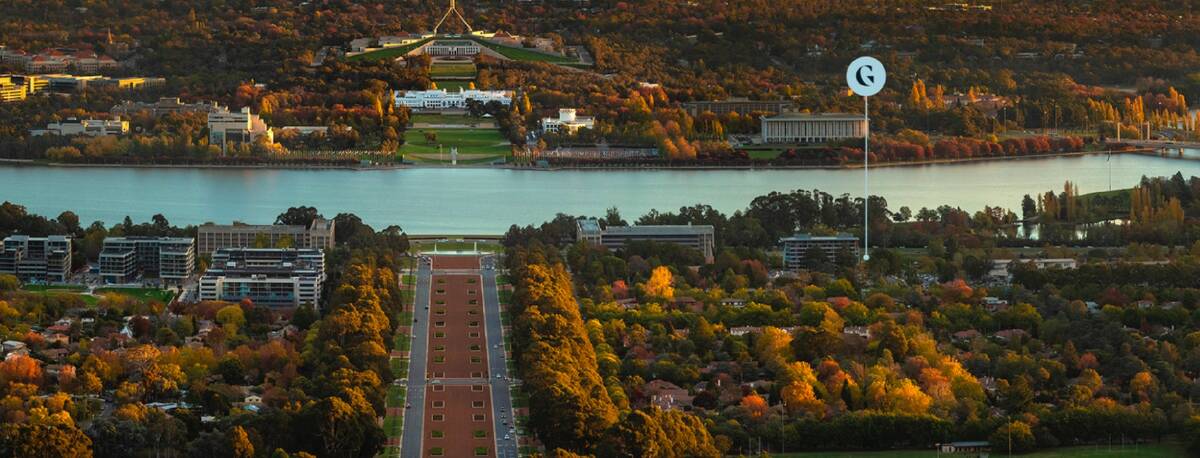
The Griffin is a collection of three buildings inspired by the holistic design philosophy of Burley Griffin and encompassing his passion for place making. It also brings to life his vision for medium density housing along the lake.
Neighbouring both the city and the lake, and rising above the expansive lawns and leafy trees of Commonwealth Park, the development is designed to engage with the natural landscape through its architecture and open spaces.
A pedestrian underpass means residents can be at the lake's edge in minutes. The centre of the city is around 15 minutes walk away.
Each building frames something special with views to either the lake, of mature trees more than five stories high, Mount Ainslie, or the development's 1000-metre square private podium gardens.
Mr de Weerd and the project developer, Amalgamated Property Group, worked closely with the National Capital Authority (NCA) because of the significance of the site and its importance to the Canberra landscape.
With construction now started and expected to be completed in mid-2022, the project's meticulous attention to detail included ensuring all of the buildings were scaled proportionately and oriented to perfectly slot into the space, and the canopies of the surrounding trees.
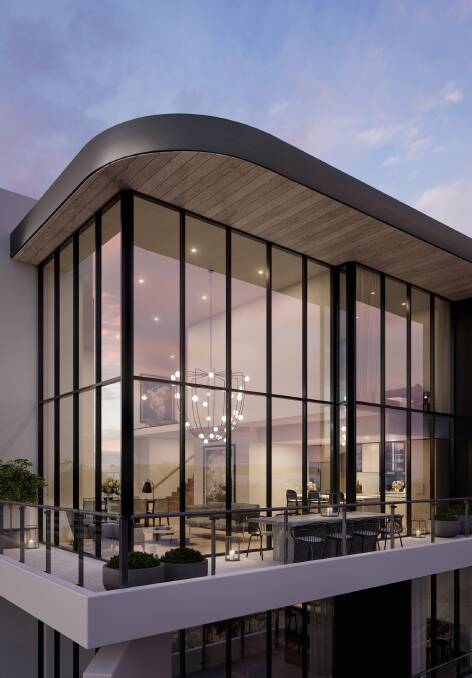
The result is some of the most spacious floorplans and a very special lifestyle opportunity combined with luxury inclusions and a location to match.
"The design and development of The Griffin was a very detailed process in conjunction with NCA. The site is so unique that our vision had a lot of history that it was destined to align with," Mr de Weerd said. "The opportunity to design a part of our nation's history is incredibly fulfilling."
"The positioning of the buildings has been carefully planned as part of a purposeful vision to strengthen the relationship with Constitution Avenue and the parliamentary triangle, as well as respond to the organic forms of the lake and Commonwealth Park.
"We did an extensive site analysis to ensure The Griffin would provide homes that responded to both aspect and climate and everything around it. Our vision is that from day one it will be like The Griffin was always here."
Sense of place
Across The Griffin's three buildings are a range of sizes and floorplans to suit a wide spectrum of future residents, from first home owners, to apartment upsizers, to retirees or empty nesters wanting to "right size" for the next phase of their life.
However, a common thread running throughout is space, inside and out.
With the feel of a luxury penthouse, every home features expansive open-plan living areas, designed for residents to relax in the comfort of grand spaces, with engineered timber floors that provide warmth and character. Floor-to-ceiling windows are standard, each framing something special in the outlook.
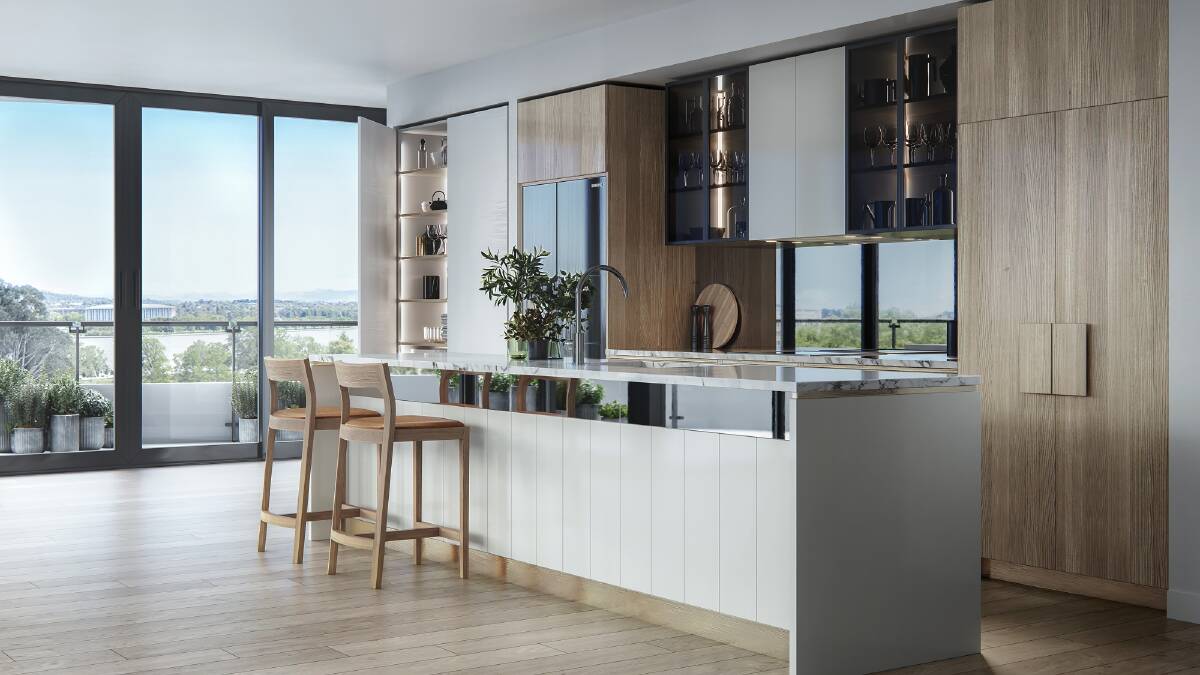
The room for living extends to the spacious balconies - many wrapping around the exterior to allow residents to make the most of morning and evening light - and lush courtyards in select homes.
"It's just going to be an amazing place to live, with a real sense of community because of the gorgeous shared living spaces and gardens, and the incredibly easy access to the lifestyle benefits provided by the park and the lake on your doorstep. It's something you won't find anywhere else in Canberra," said born and bred Canberran Andrew Ligdopoulos, from LJ Hooker, the selling agent for The Griffin.
"This is not your average collection of buildings, this whole site is such a unique opportunity. If you're buying into The Griffin, you'll have the real sense of buying into something special.
"When I'm here I can imagine the kind of lifestyle that it will offer people. It's one of the few sites that really connects the lake to the city."
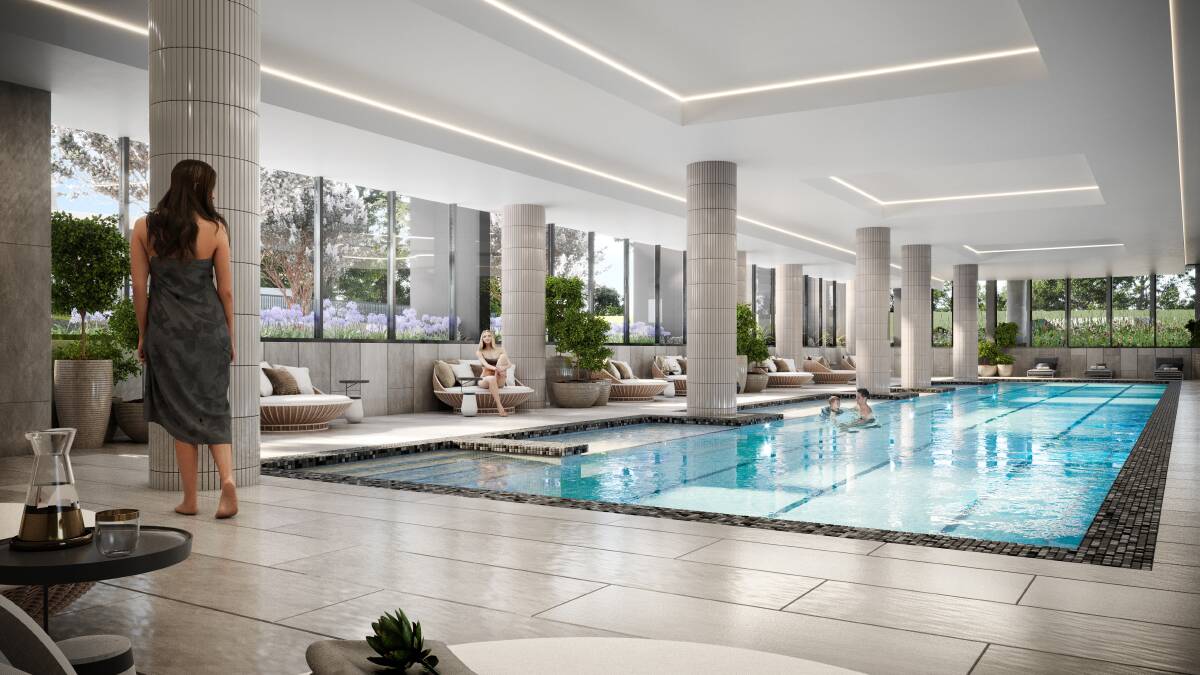
Adding to the details that will make coming home to The Griffin a joy are the amenities, including a resort-style lap pool, weights and cardio gyms, and the unique feature of an in-house concierge, who is a helping hand to make life run smoothly.
Mr de Weerd said one of his favourite elements was the "sense of arrival" that has been incorporated into the design.
"When you enter these homes, you feel inspired, you feel welcomed. When you enter the foyers you feel you are walking into a high-end hotel but with an essence of home," he said.
To find out more about the rare opportunity that is The Griffin head to the website or call 0402 914 037. The display suite at 44 Constitution Avenue is open Saturday and Sunday from 10am to 3pm or by private appointment Monday to Friday. Construction has now commenced and The Griffin is eligible for the $25,000 HomeBuilder Grant - refer to the ACT Revenue Office for criteria.
Artist impressions used. Min EER 5.3
This is sponsored content for The Griffin.


