Your HomeAdvertising Feature
Three reno hacks to add size and value to your bathroomAdvertising Feature
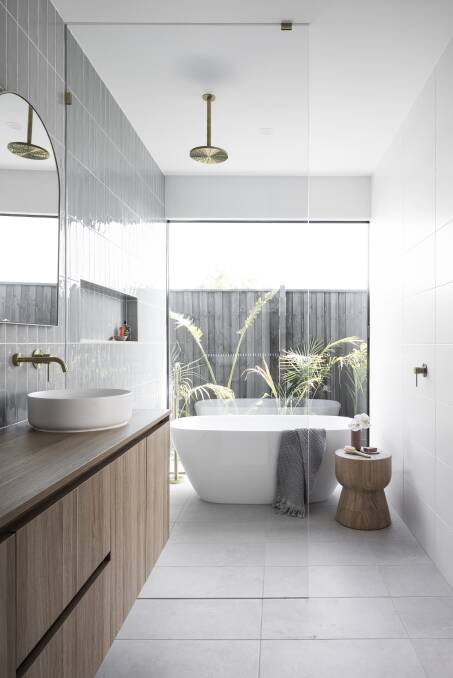
It's widely accepted that giving your bathroom a facelift adds not only space, comfort and beauty to your home, but also adds a little more cash to your pocket when it comes time to sell.
Michelle Kearney, Beaumont Tiles product specialist said creating an airy and fresh bathroom can come from updating select features and laying tiles in particular patterns, all of which will have guests swooning.
"There are plenty of tricks that you can employ using tile placement, colour and light to make your smaller space appear just that bit bigger," Michelle said. Here are her top three reno hacks.
1. Tiles create space
With many Aussies having smaller bathrooms, there are plenty of ways tiles can be used to create an illusion of space. Then renovators don't have to increase its footprint by knocking down walls.
"Tiles increase space in a big way," Michelle said. "By installing subway tiles vertically from floor to ceiling you can make the space look taller ... or you could make the room seem longer by installing larger scale tiles in a horizontal lay.
"Another option for tiles is selecting one tile for both your walls and floors to give the bathroom a seamless and spacious feeling. Just be sure to use a lighter tone tile, as it can also make the bathroom seem larger as it reflects the light."
2. Consider light for a better layout
Natural or artificial light can create a glamorous space that seems bigger than it really is, as when light reflects off multiple surfaces it creates a feeling of openness.
"If your bathroom has a source of natural light, like a window or a skylight, it is important to map the space around it if you want it to look larger," Michelle said.
"If your space doesn't have access to natural light, adding a large artificial light source will also do the trick.
"Make sure bathroom features, like the shower or cabinetry, don't block the main source of natural light and allow the light to cover as much of the room as possible. This will keep things bright and expansive as it shows off the beauty of the space."
3. Add standout features
Updating a few lavish features is often the best approach when renovating.
"Adding features like a gorgeous floating vanity can make a space appear much larger, while adding new tapware without changing the plumbing with a range like Haus25 brushed copper can increase value quickly, as it creates a beautiful uniformity in the bathroom that will give everything a facelift," Michelle said.
"What's great is that these features don't have to be updated all at once. Instead, they can be updated throughout the year so you can maximise your bathroom's value without breaking the bank."
A light-filled sanctuary for life's next stageAdvertising Feature
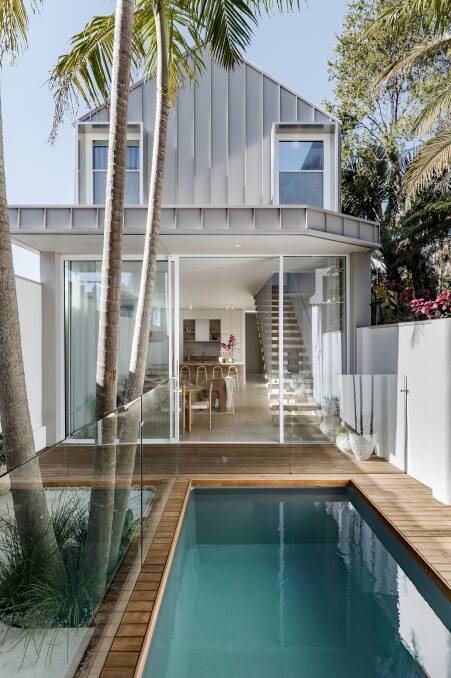
Transforming a rundown and dated property so it's able to accommodate the next stage of family life is a familiar story for many.
In this case, the dramatic transformation is the work of the architects at Thodey Design, whose brief was to open up the existing home, build up a level and create a light-filled sanctuary for the homeowners and their three young children.
Homeowner Drew Mansur, co-founder of online tile store TileCloud, describes the style of the home as 'warm coastal' with modern Australian vibes, and worked closely with interior designer Kate Lawrence to achieve the look.
A perfect match for their current family dynamic, the home exudes a relaxed and livable ambience, delivered through a minimal aesthetic that has been injected with warmth.
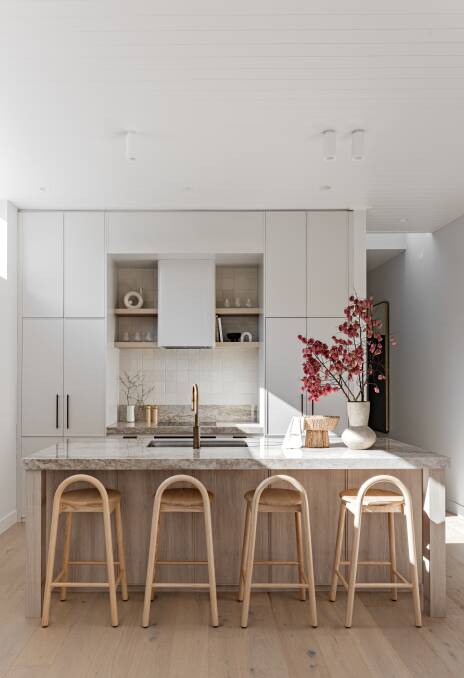
The existing home lacked flow and cohesion, with a layout akin to a rabbit warren; think long corridors and closed off rooms.
It required a sophisticated rework of the floorplan in order to meet the homeowners' vision. Council restraints meant the traditional exterior features of the heritage home needed to be retained, but otherwise the home has gone through a complete transformation, with the interiors having been ripped out and rebuilt.
"The heritage house was originally tired and dated so we knew it had to be a big transformation to create the desired finish," says Drew. "Lots of closed off rooms and a long windowless corridor, left the place feeling gloomy and closed in."
The stunning new dwelling consists of two bedrooms and a bathroom on the upper level, with the downstairs comprising of a primary bedroom with ensuite, a guest bathroom, powder room and laundry.
There is also an open plan living, kitchen, dining area that flows seamlessly through to an outdoor oasis, complete with swimming pool and a separate garage cum studio for guests.
Central to creating a seamless flow throughout the house was the transformation of all the walls and, with an understanding that the right type of building materials can really impact the longevity of a renovation, the homeowners selected CSR Gyprock's Gyprock Plus to line the walls.
"Finishes are what truly make the design of the home feel complete," says Drew.
"Using premium Gyprock products made sure each finishing touch was smooth and subtle, and helped us to avoid any major challenges in terms of functionality and design."
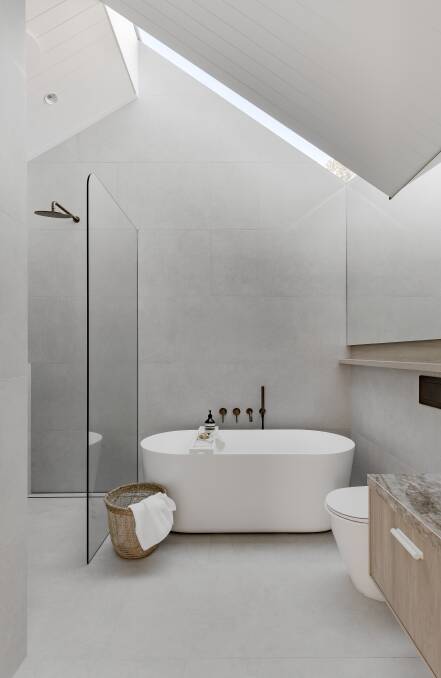
Textured accents bring character to the palette and work to achieve the consistently warm and inviting aesthetic of the home.
"It is such a joy to be living in our finished home and to see our vision realised," says Drew.
Goodbye to engineered benchtops and hello to progressAdvertising Feature
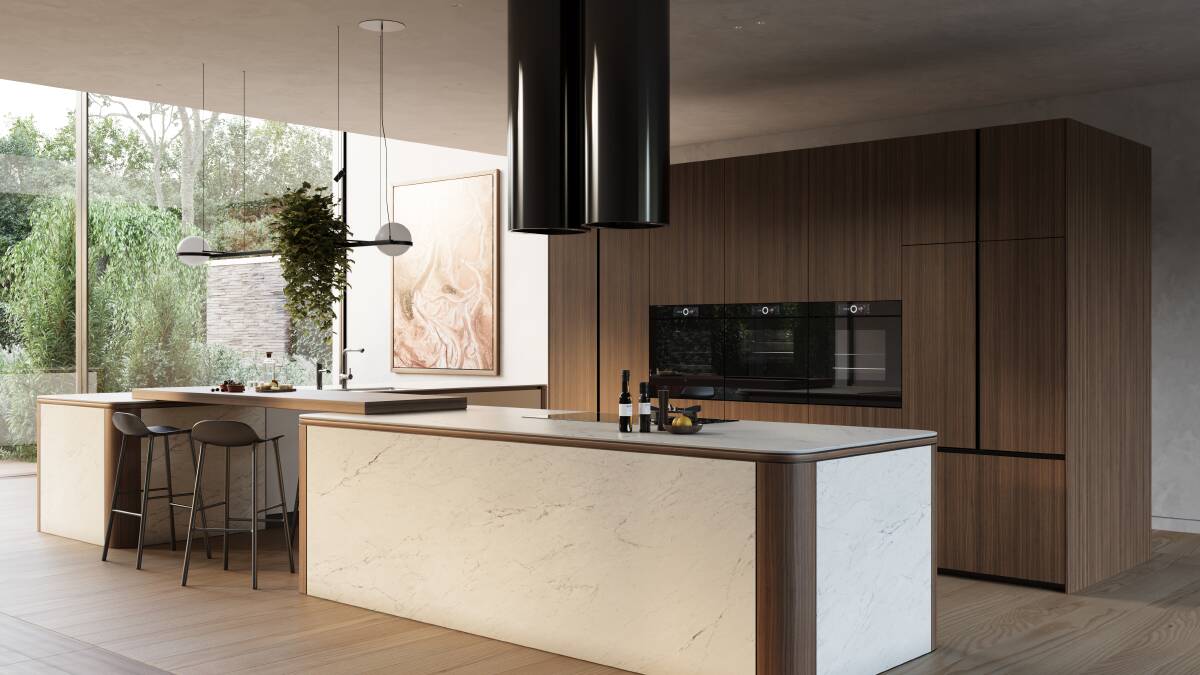
Engineered stone has long been the go-to material for stylish homes across Australia. However, thanks to its prohibition, it will soon be a thing of the past.
WHS ministers from the Commonwealth, states and territories have now agreed to Safe Work Australia's recommendation to prohibit the use of all engineered stone to protect the health and safety of workers.
Marie Boland is the CEO of Safe Work Australia.
"Workplace exposure to respirable crystalline silica has led to an unacceptable increase in the number of cases of silicosis and other silica-related diseases. Expert analysis shows that silica dust from engineered stone poses unique hazards, and there is no evidence that low silica engineered stone is safe to work with," she said.
"This prohibition will make Australian workplaces safer and healthier."
However, there are plenty of alternatives to create the look you desire.
Let's take a look at porcelain. It's an exceptionally durable, natural, low-silica surface that can replicate anything from marble and granite to sandstone and slate.
In 2022, Caesarstone launched its collection of porcelain and will be releasing eight more designs in early 2024.
The first of this new collection will be two diametrically opposed surface designs - the warm white, striated surface of Libretta and the bold, midnight-black of Smokestone.
Laminate countertops can be a cost-effective choice and come in various colours and patterns. The upside is that they are easy to clean but may not be as heat-resistant or durable as stone.
Timber counters have seen a rise in popularity and can give your home an organic and warm feel. Recycled materials are also more in vogue. For a one-of-a-kind look, consider using recycled glass or timber.
For a chic urban feel, concrete countertops are the way to go. Not only are they durable, but they are also a more affordable option.
Other options include tile, stainless steel, glass, and quartz. Each has its pros and cons.
New ideas for modern backyard livingAdvertising Feature
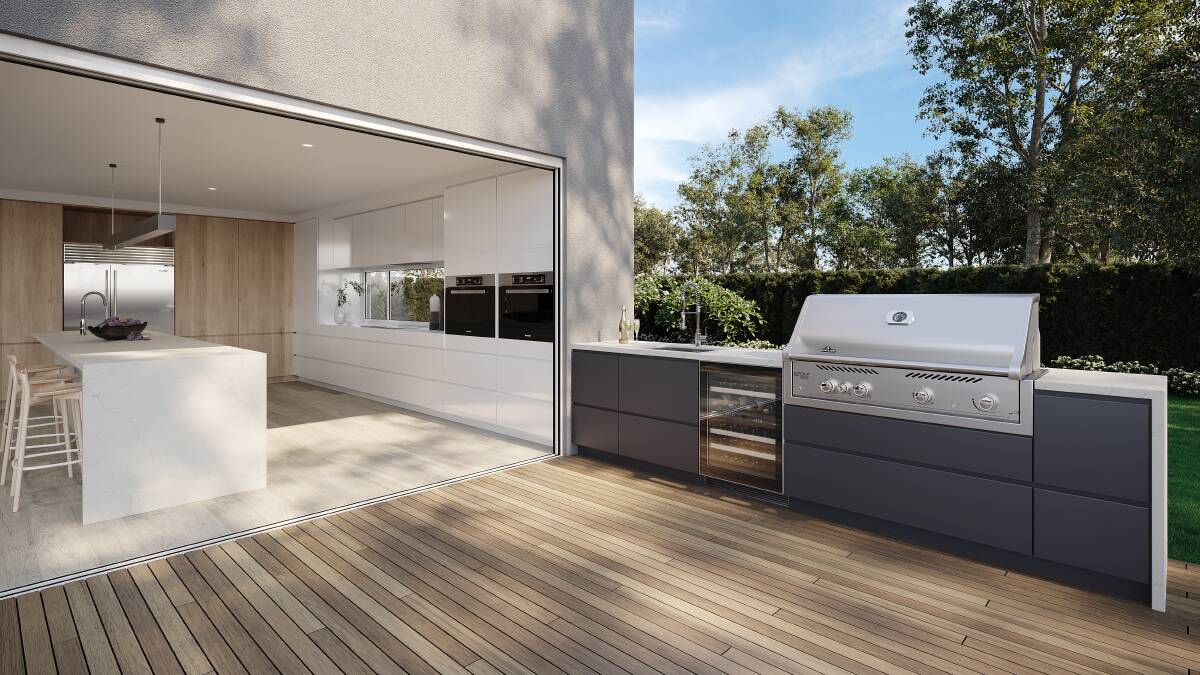
One could argue it was during the pandemic when we truly discovered the real value of outdoor areas. Alfresco eating, entertaining and living went mainstream, with outdoor kitchens soaring in sophistication and functionality.
Caesarstone recently collaborated with Adam Robinson, Landscaper of the Year in 2022's Landscape Association Excellence Awards, on a series of outdoor themes for Australian homes.
"Any kind of landscape can be beautiful, if done properly," Adam said, identifying four distinct styles growing in popularity. "All of these styles are designed with longevity at the forefront of the brief-once done, they will remain current and functional for a considerable period of time."
Curvaceous
It's all about the curve! Arches and curves for windows and doors complement the organic shapes of meandering pathways, a freeform pool and benchtops/tables with a curved profile. Modern materials interpret traditional elements, with a restrained colour palette being carried from the inside to exterior seating and dining areas. Any type of planting will work in this setting, especially a layered approach, where underplanting is key.
Exterior surfaces, while in a neutral palette, should feature visual interest in the form of patina or veining.
Arid
A minimalist style featuring sand, gravel, rocky outcrops and boulders. Group plantings of shrubs, grasses and natives, in sage greens, greys and silver-greys. The colour palette for the living/dining areas is one of warm, sandy earth tones. The real focus is on textures - natural, raw materials, unfinished timbers, burnished metals and dry stone walls. Surfaces for kitchen workbenches, tables and barbecue housing reflect these same aesthetics.
Mediterranean
Inspired by Australia's multicultural roots, the Mediterranean style features sustainable and water-wise gardens, with a vegetative colour palette of green on green with pops of colour from lavender, lemon trees and bougainvillea.
The materials palette is predominantly white, with muted hues of terracotta and sienna. Essential to the style is the connection between interior and exterior spaces, with multiple eating/entertaining areas shaded by overhanging foliage. The outdoor kitchen is multifunctional, with items such as barbecue, pizza oven and smoker. Materials include rendered surfaces, terracotta or brick pavers and natural materials.
Maximal
Warmth, exuberance and sheer joy. This style is completely open to interpretation, there are no rules, but bold colour and layered patterning nail the look. Checkerboard tiling, chevron or crazy paving, and a riot of colour in the form of foliage and flowers are all part of the mix. Play with levels to increase visual interest - think a sunken conversation pit or split-level entertaining area.
Layer plants for added depth and richness. Maintain a common element throughout, like a particular colour or shape, to ensure fluidity.


